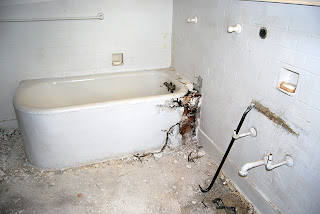Saturday, July 11, 2009
Renovating a 130 year home
My fiance and I decided to purchase a home that, well, needs a little work. The previous owners had lived there along time and at one point decided to only live on the main floor, closing off the top level and letting the dust collect...literally. When we moved in there had to be at least 2 inches of dust everywhere, along with some over unidentifiable particulates. Even with the need for extensive renovation we both saw the potential.
I have always wanted a Victorian home. They don't build homes like the use to and the older homes have such character and personality. From its beautiful staircase to its pocket doors, this house spoke to us and we had to have it.
It is going to be an extremely long process in reviving it, but we are in the for the long haul.
This is what the landscaping looked like when we purchased it in October

This is what it looks after many blisters.

Now that the landscaping is in order we are moving on to the interior. We had a plan, but that went to hell when the upstairs bathroom began to leak into our downstairs kitchen. Yikes.
This is what the bathroom looks like now.


Under all that plaster was a beautiful claw foot tub. Why the previous owners chose to cover it up is anyone's guess. We are planning on restoring it (needs a little work done to the porcelain)and putting in a dry sink with a basin on top. The back wall will be opened up to accommodate a stained glass window. Will post more photos when we finish it. Warning....it may be a while, cause we are also working on completing the guest room in the basement. It appears that at one point the room doubled as a greenhouse....don't ask.

I am so keeping those curtains....NOT!
I have always wanted a Victorian home. They don't build homes like the use to and the older homes have such character and personality. From its beautiful staircase to its pocket doors, this house spoke to us and we had to have it.
It is going to be an extremely long process in reviving it, but we are in the for the long haul.
This is what the landscaping looked like when we purchased it in October

This is what it looks after many blisters.

Now that the landscaping is in order we are moving on to the interior. We had a plan, but that went to hell when the upstairs bathroom began to leak into our downstairs kitchen. Yikes.
This is what the bathroom looks like now.


Under all that plaster was a beautiful claw foot tub. Why the previous owners chose to cover it up is anyone's guess. We are planning on restoring it (needs a little work done to the porcelain)and putting in a dry sink with a basin on top. The back wall will be opened up to accommodate a stained glass window. Will post more photos when we finish it. Warning....it may be a while, cause we are also working on completing the guest room in the basement. It appears that at one point the room doubled as a greenhouse....don't ask.

I am so keeping those curtains....NOT!
Technorati tags: victorian home, renovations, bathroom, guest room, landscaping
Labels: bathrooms, guest room, landscaping, old home, old house, renovations, victorian home
posted by Arquen_Mahtala at 8:50 PM



